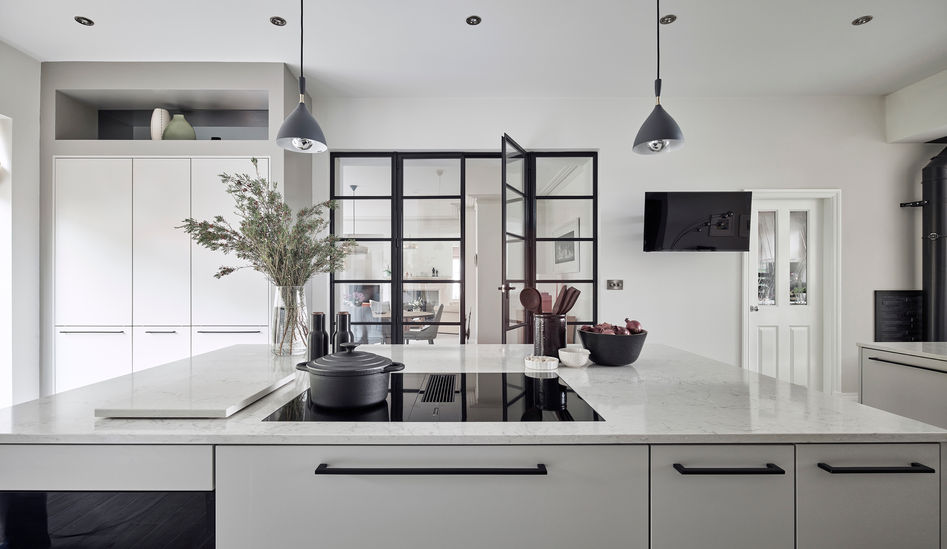

Brief.
The clients asked for an inclusive design, with a focus on ergonomic function with a well planned layout and lots of storage to maximise every inch of space. The multi-purpose room was designed for flexibility with a peninsular to create a social gathering point and an island which forms a centralised cooking zone.
Design.
Punctuated only with the mimimalist lines of the black handles, the elegant, light and neutral colour palette makes the space feel fresh whilst mirrored niches allows for the clients to add their stamp with personalised accessories.





Project Features.
The project features SieMatic SC furniture in Sterling Grey with Silestone quartz worktops, Siemens appliances, BORA cooktop & extraction, Quooker boiling water tap. The Utility room features SieMatic SC furniture in Java Oak and SieMatic laminate worktops.
.png)




























