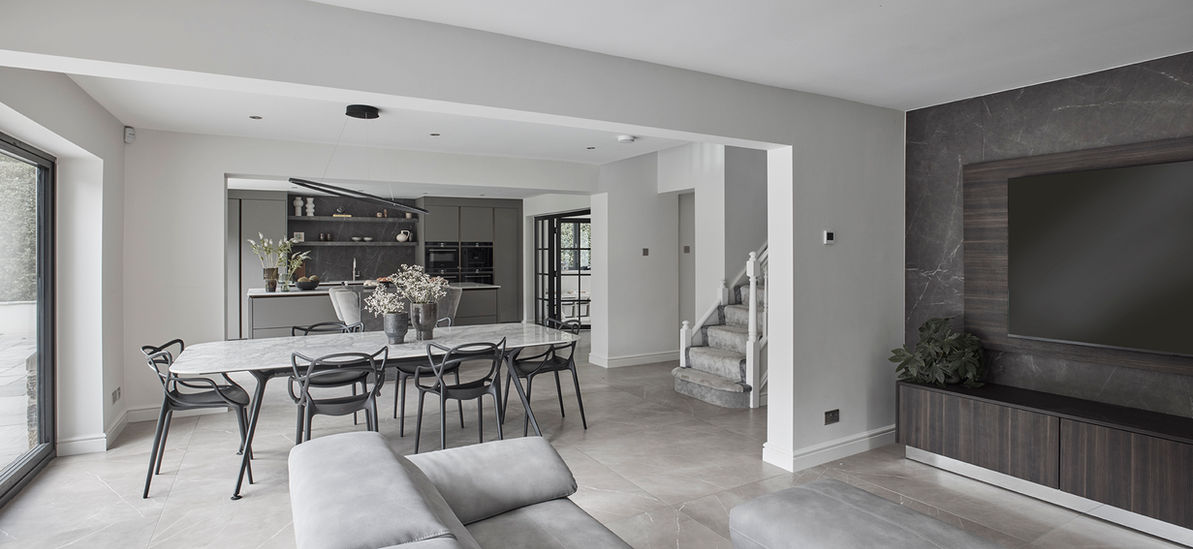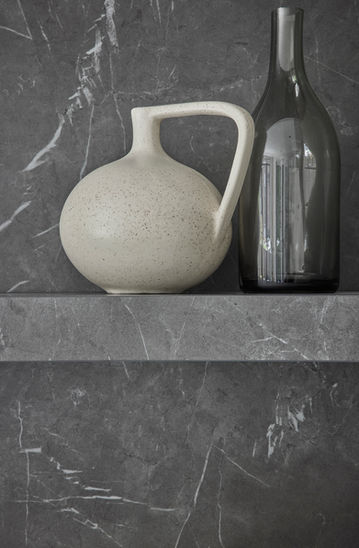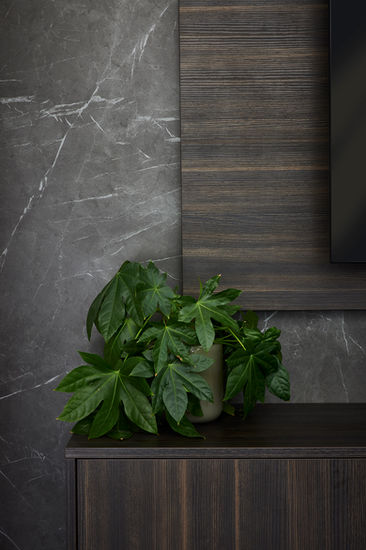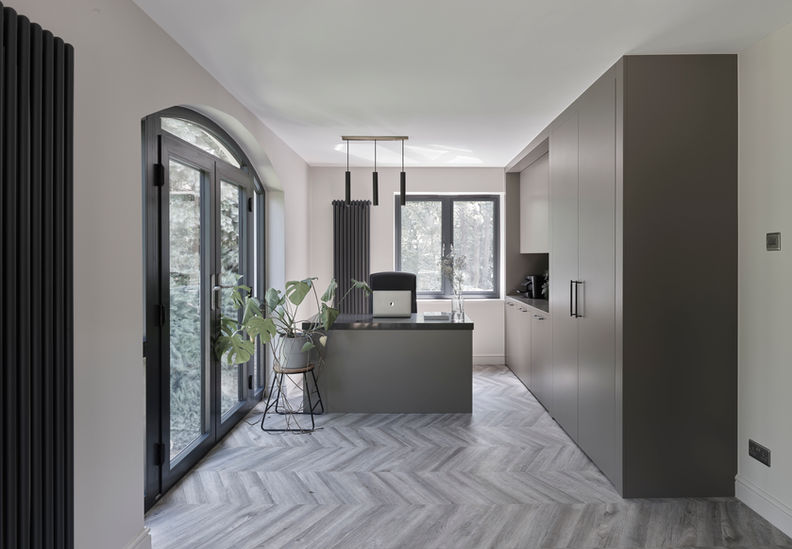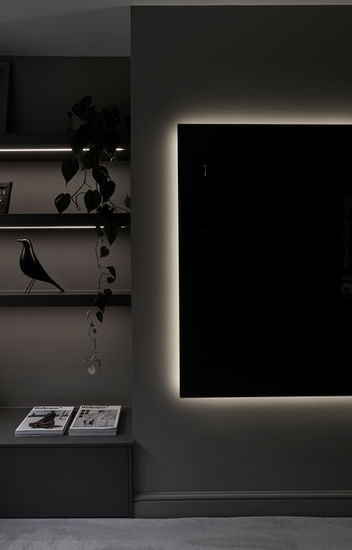

Brief.
The brief called for the kitchen to be the central hub of the home creating a social space for entertaining and practical everyday life. Adjacent rooms continue the sumptuous flow while adapting towards more relaxed family time.
Design.
A minimalist yet highly functional footprint forms the main working space of the kitchen. The island and hob look out to the living areas, allowing conversations to continue while cooking and parents to keep an eye on little ones. The adjoining monolithic raised breakfast bar provides face-to-face seating continuing the highly social and relaxed feel of the home.
Steering away from the kitchen design norm, above the sink was kept open with stone clad shelves and backsplash. This area is a spot for personalised finishing touches as well as treasured family keepsakes, a display area that can continue changing and growing with the family.
Other areas such as a media wall and lounge feature complementary finishes and materials while providing further harmonious occasional spaces.
A light and airy playroom connects to the main living space through crittal doors. Furniture in here acts as ample toy and crafts storage while still looking sleek and refined in close proximity to the kitchen, living area.
The office is a peaceful spot to work, with nature inspired tones and textures encouraging a focussed atmosphere.





Project Features.
This project features SieMatic SLX furniture in lacquer velvet-matt, sintered stone worktops, Siemens appliances, BORA hob & extraction & Quooker boiling water tap. The office features Sangiacomo furniture in matt lacquer with quartz desktop.
.png)




