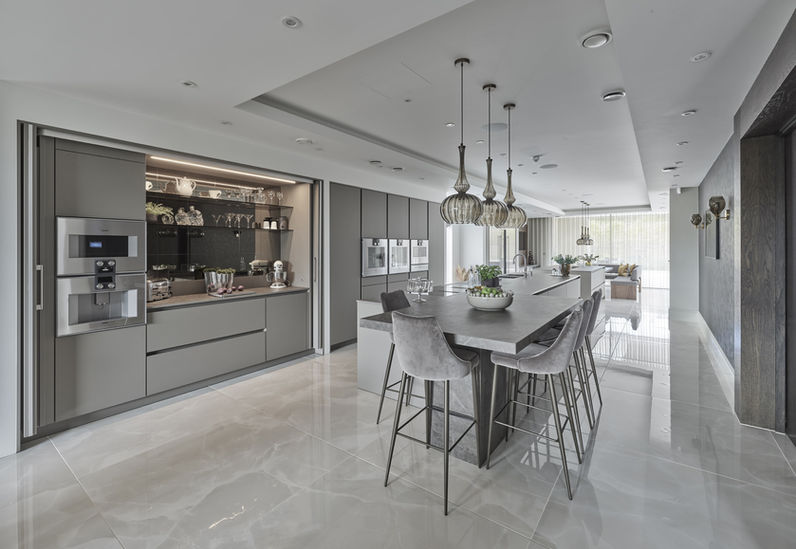

Brief.
The main consideration for the family was for the extensive floorplan of the principal living area to feel connected internally and to the adjoining outdoor terrace and pool. The brief was to balance practicality with creating a space that feels both interesting and opulent.
Design.
We began the design process by prioritising the domestic necessities, zoning the different areas, and creating numerous comfortable areas for the family to gather. Sections and levels were implemented to divert the eye down the line of sight, creating carefully considered points of interest. The palette of warm neutrals provides a sense of calm which is enhanced by the textures of wood and imitation marble. Practicality and function come into play with the hidden breakfast cabinet, designed with bi-fold doors to conceal the sometimes-chaotic reality of busy family life.





Project Features.
This project features SieMatic S2 furniture in SimiLaque velvet-matt finish with Dekton sintered stone worktops, breakfast bar and dining table, bevelled antique mirror back panels, Gaggenau & Subzero appliances, BORA cooktop & extraction, Quooker boiling water tap.
.png)















