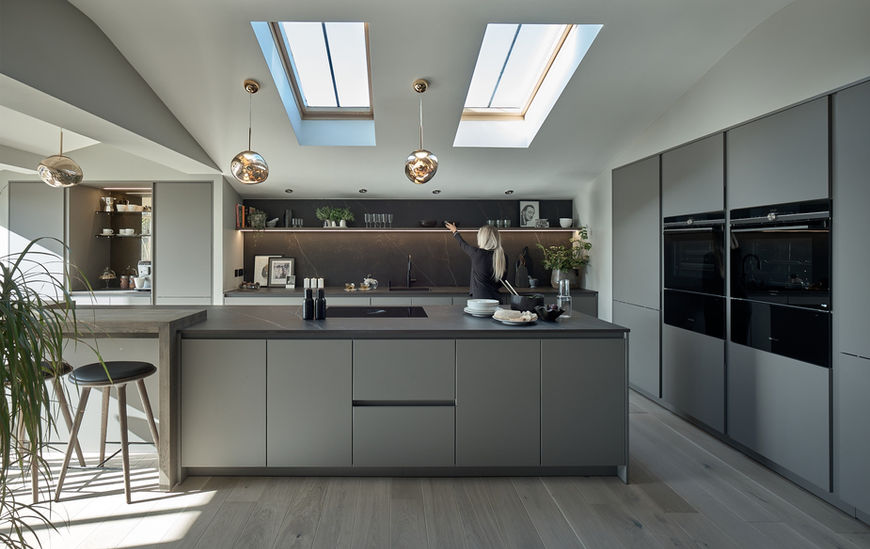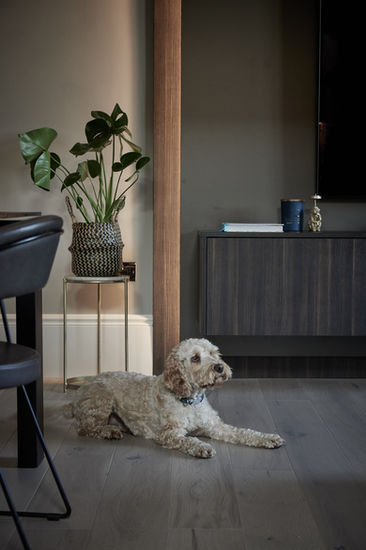

Brief.
The clients asked for a space for all occasions, somewhere that the family could relax and spend time together while functioning as a hardworking kitchen. A careful balance was important to make the space suitable for the parents, 5 children ranging from 7 to 23 and their gorgeous pooch ‘Buddy’, while remaining stylish and appropriate for hectic family life and enthusiastic bakers.
Design.
The main feature of the kitchen is a show-stopping 4m long island, providing a spot for the parents to prep and cook while still having a full view of the space. A breakfast area, creates a separate task zone; meaning children can grab breakfast and eat at the bar without entering the main work zone. The practical sink run is enhanced by the softly veined backsplash and open shelf to display eclectic accessories and artwork. A secret door beside the ovens, leads to a mess kitchen, a space for children to enjoy baking, and hide away clutter from entertaining; allowing the main kitchen to remain functional and a relaxed sanctuary for all. A complementary bar and media wall are seen in the dining & living spaces continuing the sumptuous feel created in the kitchen, overall forming a harmonious space for the whole family.





Project Features.
This project features SieMatic SLC furniture in velvet-matt finish with Dekton sintered stone worktops & backsplash, Spekva breakfast bar and shelving, antique bronze mirror, Siemens appliances, BORA cooktop & extraction, Quooker boiling water tap.
.png)



















